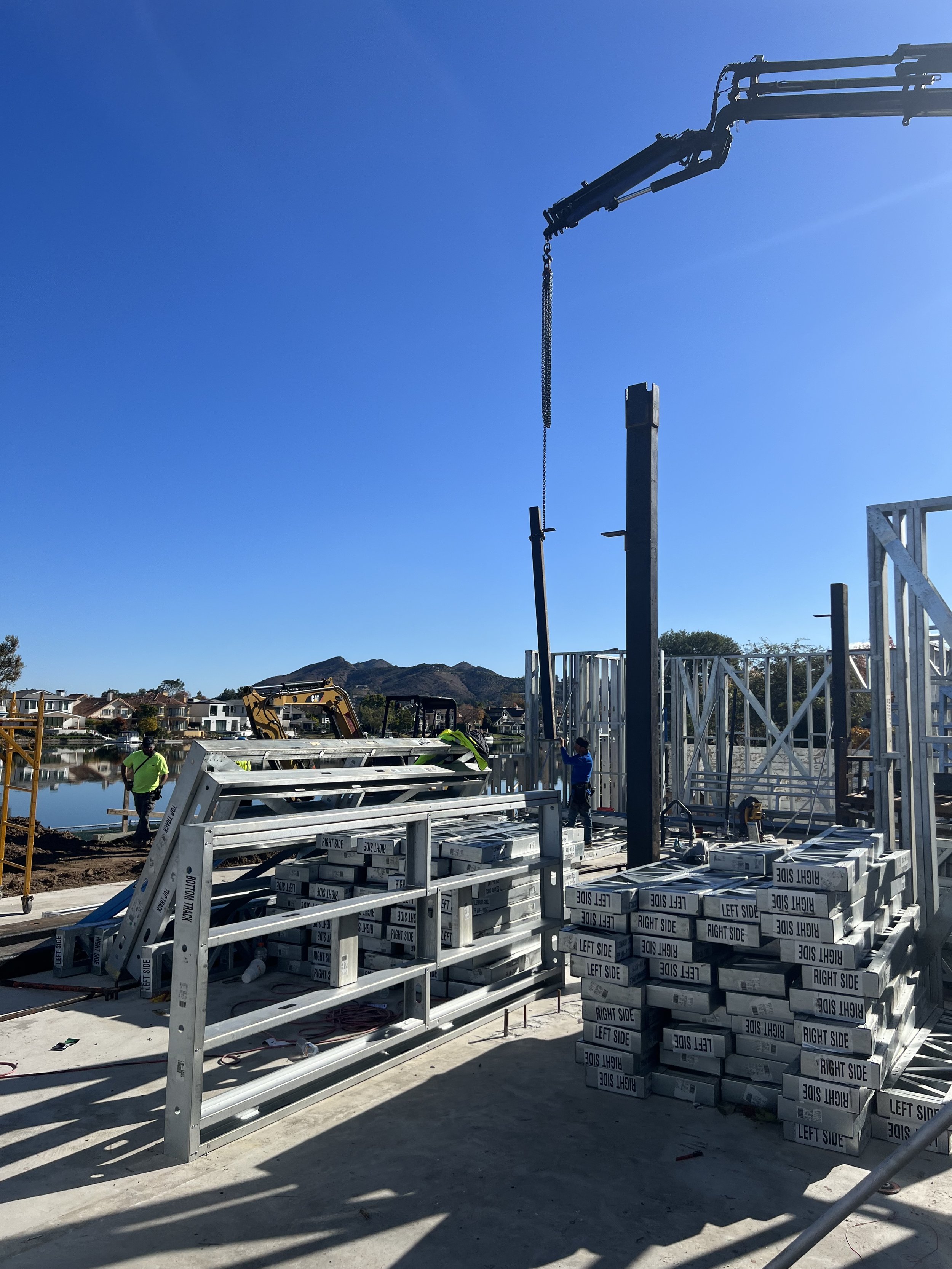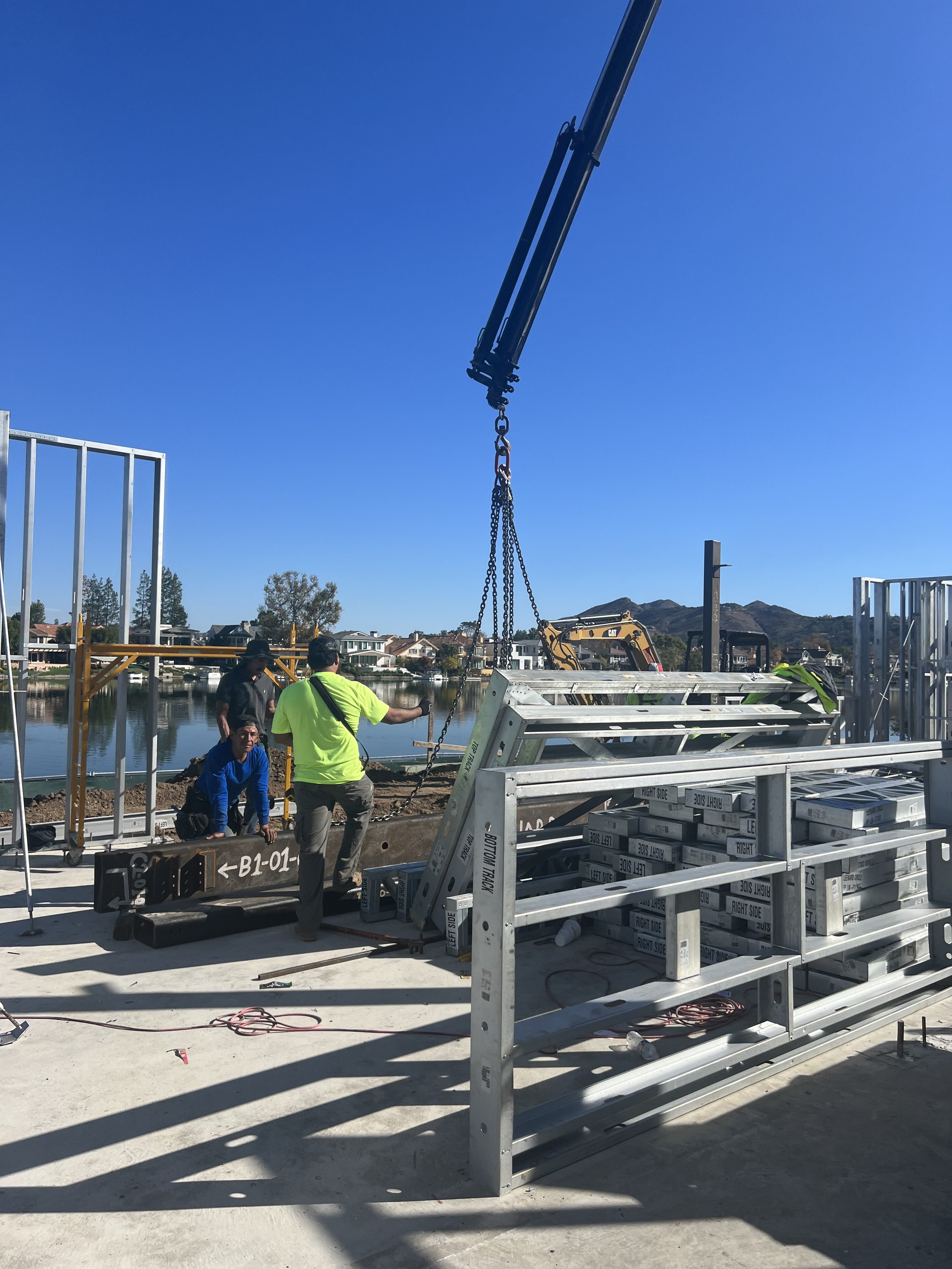light gauge
STEEL FRAMING.
Cold Formed Steel + Structural Hot Rolled Steel
-
Pre-Drilled Openings for MEP Services.
Panels for Exterior & Interior Floors, Walls, and Roofs.
Composed Entirely of Structural Steel (Hot Rolled Steel).
Step-by-Step Assembly Reflecting Modular Construction.
-
Structural Engineering
MEP Engineering (Mechanical, Electrical, Plumbing)
-

Un-Assembled Light Gauge Steel Framing
-

Pre-Assembled Light Gauge Steel Framing
Elevate Your Build with us.
-
Complete Delivery of Framing Components
Efficiently ensuring the full shipment of all framing components to your project site.
-
Exceptional Quality Backed by a 50-Year Warranty
Unparalleled excellence supported by an extensive 50-year warranty for added assurance.
-
Get Calculations and Design Schematics
Access detailed calculations and design schematics to ensure precision and thorough planning for your project.
-
Design Box Construction's Cost-Effective Solutions
Explore cost-effective solutions tailored to meet your project's budgetary requirements without compromising quality.
Design Box Construction
vs.
Conventional Metal Stud Framing
-
Clearly labeled panels for seamless identification and positioning.
Includes step-by-step installation instructions for user-friendly setup.
Easy-to-follow instructions for assembling and screwing components.
Guides for aligning HVAC, electrical, pre-plumbing, windows, and doors to reduce the likelihood of errors during execution.
-
Our pre-assembled light gauge steel stud walls are delivered directly to your site, eliminating the need to cut and stack individual studs and tracks. With a skilled in-house manufacturing and panel assembly team operating in a controlled factory environment, we ensure unparalleled precision and quality, enabling you to complete projects more efficiently.
-
Our panel design process incorporates Clash Detection technology, which identifies gaps and clashes in the software before manufacturing.
Addresses detected conflicts and generates a 3D model free from clashes.
This meticulous approach extends to creating 100% coordinated Field Execution Plans and Shop drawings, ensuring zero decision-making on-site and eliminating the need for band-aid decisions.
-
Avoid delays caused by adverse weather conditions.
Efficient labeling of panels expedites module identification on the site.
Accelerate the installation and erection of light gauge steel panels to streamline the building timeline.
Benefit from custom engineering and pre-assembled components, reducing the risk of on-site errors.
Effortless Installation.
-

Option 1
Design Box Construction step-by-step guidebook
Get support online and via phone from 9 am to 2 pm PST
-

Option 2
Crane Rental
Crane Operator
On-Site Framing Supervision
-

Option 3
Lump sum framing on-site installation service
-
Design Box Construction uses ASTM-certified light gauge steel, specifically galvanized G60, providing exceptional protection against corrosion.
Our exterior wall panels are crafted with 20-light gauge steel, while interior wall panels are constructed with 22-light gauge steel, ensuring compliance with structural code requirements.
-
Our materials are designed to excel in harsh weather conditions. Thanks to their structural strength, resistance to corrosion, and energy-efficient insulation, they can withstand heavy rain, snow, high winds, and extreme temperatures. Modern light-gauge steel is coated for corrosion resistance, ensuring longevity, while weather-resistant finishes and cladding materials provide added protection against moisture.
-
Light Gauge Steel framing guarantees 100% termite and borer resistance.
Light Gauge Steel remains resistant to bending, twisting, warping, and molding.
Embrace a more environmentally friendly and sustainable choice with light gauge steel framing.
No cutting or alterations are required, leading to minimal waste. In contrast, lumber cut on-site averages a 15% waste.
The presence of pre-punched holes in the framing facilitates easier installation of electrical and plumbing systems.
Benefit from potential discounts on insurance policies, thanks to the enhanced durability and resilience of our steel homes against extreme weather and fires.
Our Pre-assembled Panelized Light Gauge Steel Framing system offers a nearly 75% faster installation method compared to standard "stick-build" framing. Frame 1000 sqft. in just one day.
-
Design Box Construction offers Construction Services through our certified framers and contractors, available for a fee and contingent on location. Contact us for more information on our location-based construction services and to discuss your specific project needs.
-
You can choose between hiring your own General Contractor or utilize a Design Box Construction contractor for an extra fee to manage all project stages and trades, or independently hire a specialized sub-contractor with expertise in light gauge steel framing. The rapid assembly of Design Box Construction materials facilitates smoother scheduling for sub-trades, offering convenience to subcontractors who value the efficiency and speed facilitated by pre-punched holes and reduced waste/dust on-site.
-
The light gauge steel frames arrive on a flatbed truck secured in a metal container. On-site, a forklift or small crane is needed to lift it off the truck and position it on the site, requiring minimal space.
After unloading, the panels can be extracted and assembled by two or more individuals, simplifying the installation process.

